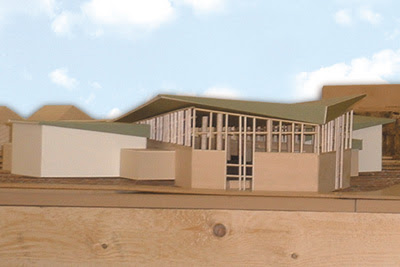
 Well, I made it thru the first year of studio. In the fall, Studio 03 involved a mid-sized, community library. It was also the last studio that revolved strictly around hand drafting. But what a way to go out. Once we received the program for the library, it was a series of sketches and plans and then some more sketches and plans. The final project included a scale model of the design.
Well, I made it thru the first year of studio. In the fall, Studio 03 involved a mid-sized, community library. It was also the last studio that revolved strictly around hand drafting. But what a way to go out. Once we received the program for the library, it was a series of sketches and plans and then some more sketches and plans. The final project included a scale model of the design.

 The site for our project was in a neighborhood in south Denver known as Highlands. Directly north of the site runs Interstate 25 and the building would be visible to drivers from the interstate. For my design, the library symbolized an introduction to the neighborhood from the downtown area, which is located on the other side of the interstate. Another feature is to introduce daylight into the building. Denver enjoys over 300 days of blah, blah, blah. The angle of the roof deflected natural light into the library space which not only provides energy savings but also improves learnin'.
The site for our project was in a neighborhood in south Denver known as Highlands. Directly north of the site runs Interstate 25 and the building would be visible to drivers from the interstate. For my design, the library symbolized an introduction to the neighborhood from the downtown area, which is located on the other side of the interstate. Another feature is to introduce daylight into the building. Denver enjoys over 300 days of blah, blah, blah. The angle of the roof deflected natural light into the library space which not only provides energy savings but also improves learnin'.


No comments:
Post a Comment