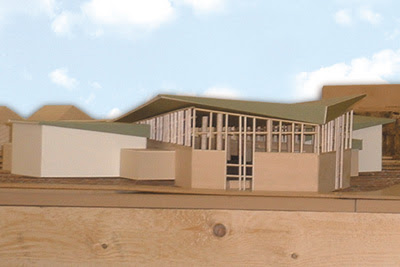
 I survived the first rounds of Studio, now it was time to tackle Comprehensive Studio. This was the one that every architecture student fears. Comp. Studio combines everything we've learned up to this point and throws in some pretty intensive focus on details just for an added sense of torture. On the plus side, projects were worked on in pairs - so at least I had some help. The final project included drawings, details, a scale model and slice model (a detailed portion of the project).
I survived the first rounds of Studio, now it was time to tackle Comprehensive Studio. This was the one that every architecture student fears. Comp. Studio combines everything we've learned up to this point and throws in some pretty intensive focus on details just for an added sense of torture. On the plus side, projects were worked on in pairs - so at least I had some help. The final project included drawings, details, a scale model and slice model (a detailed portion of the project). The project for Comp. Studio was a community library. The site for our project was East Colfax which is Denver's highest traffic corridor but has sections which are not considered pedestrian-friendly. A city initiative, the East Colfax Plan, describes plans to improve the mixed-use development all along this strip. One area to check out is the new Tattered Covered location which is in a remodeled movie theater, along with Twist n Shout next door.
The project for Comp. Studio was a community library. The site for our project was East Colfax which is Denver's highest traffic corridor but has sections which are not considered pedestrian-friendly. A city initiative, the East Colfax Plan, describes plans to improve the mixed-use development all along this strip. One area to check out is the new Tattered Covered location which is in a remodeled movie theater, along with Twist n Shout next door..

 The approach to our design featured the duplexity of the project. We focused on the urban nature of the front of the library and the residential access from the neighborhood behind Colfax. Combining the technology associated with urbanization and the ecology of the Colorado environment, the project featured two sections - an organic community area composed of natural stone and a high-tech area consisting of glass and steel.
The approach to our design featured the duplexity of the project. We focused on the urban nature of the front of the library and the residential access from the neighborhood behind Colfax. Combining the technology associated with urbanization and the ecology of the Colorado environment, the project featured two sections - an organic community area composed of natural stone and a high-tech area consisting of glass and steel. Technology has made a big impact in architecture over the last decade. I suppose the same could be said about any profession, but architecture relied on sketching, hand-drawing, and hand-crafted model building. Now, of course, computer programs allow plans and details to be created in a few days what used to take months. This was a major factor in my decision to pursue architecture when I wanted to change careers. Before, architecture wasn't really something I considered because to be honest I can't really draw well. But after years in graphic design, I have become comfortable with most computer software so a few years ago, I decided perhaps architecture was something I could study.
 My logic was really put to the test when the first few semesters of school, most projects required hand-drafting. By this time, everything in studio was on the computer. There is even a laser cutter, which allows users to program a machine to cut materials for model assembly. We decided not to use the laser cutter and build our slice model (1/2 in. = 1 ft. scale - it's big) by hand. The last week before the final jury was quite a scramble - but at least we got the model finished.
My logic was really put to the test when the first few semesters of school, most projects required hand-drafting. By this time, everything in studio was on the computer. There is even a laser cutter, which allows users to program a machine to cut materials for model assembly. We decided not to use the laser cutter and build our slice model (1/2 in. = 1 ft. scale - it's big) by hand. The last week before the final jury was quite a scramble - but at least we got the model finished.






 Every time I visit this library, I take a moment to enjoy the design and craftsmanship. The large open space is covered with natural daylight that enters the space through the string of banded windows above the book shelves. Nestled in this high traffic area, the Ross-Brodway library empasizes the need for distinctive design in the congested city.
Every time I visit this library, I take a moment to enjoy the design and craftsmanship. The large open space is covered with natural daylight that enters the space through the string of banded windows above the book shelves. Nestled in this high traffic area, the Ross-Brodway library empasizes the need for distinctive design in the congested city.




























